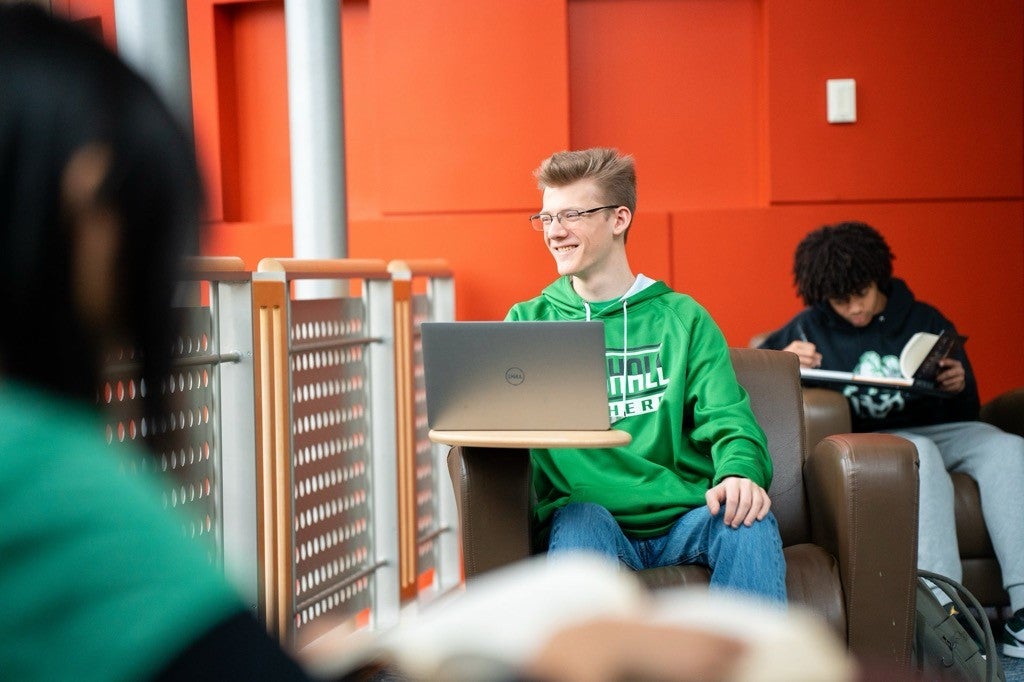For additional information or to book your rental, please contact galleries@marshall.edu. Thank you.
Catering:
All events at the Visual Arts Center have catering available to them by SODEXO. Customized catering options will be provided upon request.
Accessibility:
The Visual Arts Center meeting rooms and event spaces are accessible to all abilities with elevators located on the ground floor.
The Conference Room and Classrooms are exclusive to card-swipe access during regular business hours Monday through Friday from 8:00 a.m. to 4:30 p.m. Outside of regular business hours, all event spaces require card-swipe access. Access is arranged upon scheduling your event.
WIFI access can be obtained if needed.
Tables, chairs, and AV equipment are available with each rental at no additional cost.
Parking:
There are plenty of parking options available within walking distance of the Visual Arts Center including:
Hourly parking garages located on Veterans Memorial Boulevard and 4th Avenue
Hourly street parking is available. Parking is free at metered spaces after 5:00 p.m. Monday through Friday and all day on Saturdays and Sundays.
Conference Room | VAC 607
The top floor conference room overlooking scenic Downtown Huntington and Ohio River is the perfect space for board meetings, interactive discussions, and presentations.
With modern finishes and design, our conference table seats 18 guests that will have access to the 90” TV with internet, Apple TV, multimedia players, Mac mini, and connection for video conferencing using screen mirroring through Zoom, Teams, or your favorite collaboration software.
Art History Classroom |VAC 209
The second floor Art History Classroom is a flexible presentation space perfect for work retreats, trainings, and lectures.
With a spacious and customizable design, there are 26 rolling desks that can comfortably seat 52 guests. You will have access to whiteboards and AV equipment including the multimedia lectern and ceiling mounted Panasonic projector.
Conference Room | VAC 103C
This private yet easily accessible space is perfect for small groups, clubs, and presentations.
This conference room is located on the ground floor of the VAC with 9 rolling desks that comfortably seat 18 guests and allow for your group to customize the space. You will have access to whiteboards and AV equipment including a 70” monitor.
The Charles W. and Norma C. Carroll Gallery | VAC 105
This street-level event space boasts elevated ceilings and terrazzo tiled floors original to its days as Anderson-Newcomb. The Carroll Gallery is the perfect venue for luncheons, receptions, and banquets.
There are endless options available to make your event memorable and customized to your needs. AV amenities such as projectors, monitors, microphones, and multimedia lecterns are available upon request.
Please note: the Carroll Gallery is a functioning art gallery with rotating exhibitions. Capacity and availability may vary.
The Birke Art Gallery | VAC 103A
This newly renovated space offers a unique perspective in the heart of downtown Huntington. Natural light floods the space with large, street-facing windows, making this space ideal for workshops, classes, or small celebrations.
Please note: the Birke Art Gallery is a functioning art gallery with rotating exhibitions. Capacity and availability may vary.
Rate Sheet

